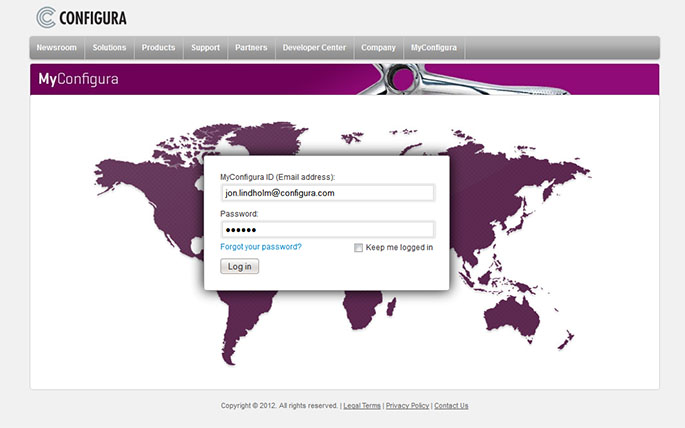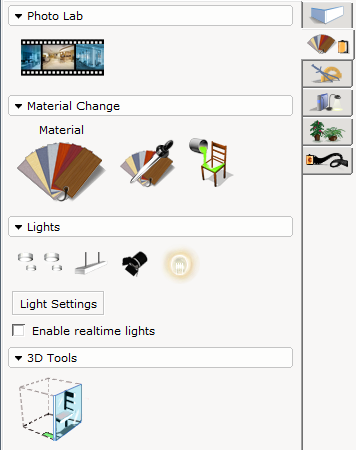

With CET Designer 3.0, we're introducing
a user-based
license model and storage for your projects in MyConfigura. This means that you can install and
use CET Designer on as many computers as you want. Each license is connected
to a specific user account, allowing you to work anytime, anywhere. You'll
just need to log in. In conjunction with CET Designer 3.0, we're launching
MyConfigura, a portal web service connecting you to all of Configura's
cloud-based services. MyConfigura is also like an umbrella under which
everything you need - from your licensing information to your current
projects, renderings and even some videos - can be safely stored, easily
accessed and readily shared. MyConfigura is accessed from CET Designer
3.0.
MyConfigura is also a community, a place provided by Configura where you
can create Briefcases, or groups, and collaborate with co-workers or customers
via discussion threads. The discussion threads are only available for
invited members. To effectively communicate with others, each licensed
user has access to 1 GB of free storage space for uploading CET Designer
drawings, images or videos.

With CET Designer 3.0 and MyConfigura, we're enhancing and simplifying your experience: Design, specify, render and order with CET Designer anywhere and go online to configura.com > MyConfigura to store and share your work with others. This is the next step in making CET Designer a totally integrated, single-tool solution.
In order to provide a more modern look and feel, CET Designer's menus and tabs have a new look.

Now, if a tab contains more information than can be seen on the screen, a scroll bar will be added to the left side of the tab. Use the scroll wheel on your mouse or drag the scroll bar down to see more of the tab. Also, you can hide fields that you aren’t using by clicking the Expand/Collapse buttons at the top of the field.
Several new options have been added to the Part Tagging dialog, adding additional user control.
All doors in CET Designer now display their swing arc and offer control over the arc line type (dotted, dashed, etc.) as well as control over door thickness to help increase visibility.