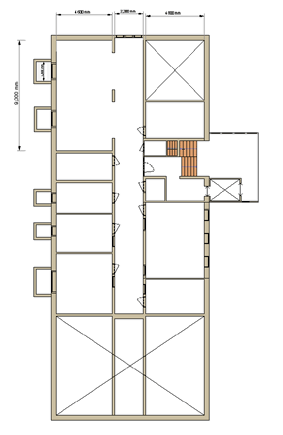

The program's drawing module is divided into two tabs - Line Drawing 1 and Line Drawing 2.
Using the measurements you took at the customer's site, you can create anything from a simple office layout to layout drawings of large plants. Provided that you set a height to the various components (lines, arcs, circles etc.), you will also be able to view your layout in 3D. On the line layouts you can also add dimensions and calculate surface areas.
