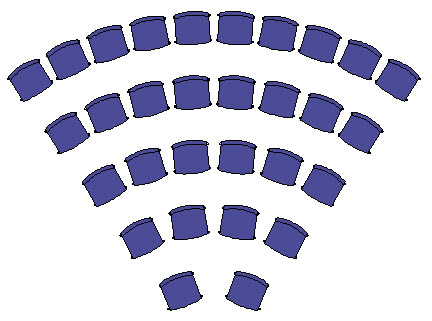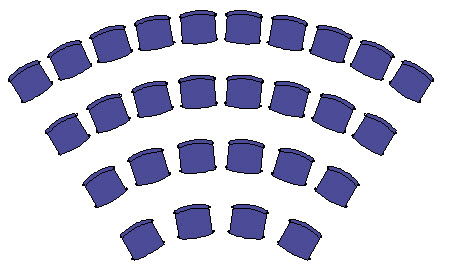

Using the Theater tab, you can furnish a cinema, theater or other public meeting area with arc-shaped rows of seats (Figure 1). Remember that the furnishings will form the same shape as a slice of cake. The size of the slice is determined by the Angle, the Back radius and the Stage radius.
The Angle determines how wide the theater is going to be.
The Stage radius determines where the rows of seats will start, at the edge of the stage. If you image the stage to be a circle, then the radius of the circle determines where the rows of seats will start. This means that the Stage radius will "encroach" on the point of the slice of cake.
The Back radius determines where the rows of seats will end.
Example:
Position a chair, make sure that it is activated and choose Replicate from the Arrange menu.
In the Replicate dialog, choose the Theater tab and enter 15,000 millimeters for the Back radius, 1,000 millimeter for the Stage radius, 30 degrees for the Angle, 100 millimeters for Edge to edge and 500 millimeters for the Row gap.
Click on OK or Apply.

Figure 1
You have created a theater with five rows of seats. Using the same example, change the Stage radius to 2,000 mm and the first row of seats will disappear. (The scene radius encroaches on the point of the slice of cake.) (Figure 2).
Back radius, Stage radius and Angle determine the size of the area which you can furnish. The number of pieces of furniture or components which can actually be included is determined by the distance (Edge to edge) between the components and the Row gap, the space between the rows of seats.

Figure 2
|
Note:
|