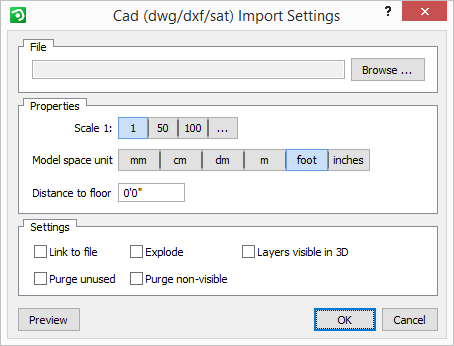

Using the program's Cad feature, Import Cad drawings (dwg/dxf/sat) (Figure 1), you can import drawings and models saved in the file formats dwg, dxf and sat.
![]()
Figure 1
When placing the Cad component in the drawing area, the dialog box Cad (dwg/dxf/sat) Import Settings is shown (see Figure 2).
The following options are available:
In the File field, you select the file that you want to import by clicking the Browse button.
The Properties field enables you to set the desired Scale (the drawing scale was used when the original drawing was created). In the option Model space unit below you select the geometrical unit that was used for the original drawing.
In the Settings field you have four options:
- Link to file: Select the Link to file checkbox if you wish to link to the original dwg/dxf/sat file. When linking to file, the Cad file is shown as an external reference in the External References dialog accessed from the File menu. Link to file is not possible for sat files.
- Purge unused: You can choose to exclude entities that are not used in the Cad file that you import.
- Explode: Before importing the Cad file, you can choose to explode the Cad layers into smaller entities.
- Purge non-visible: Select this option if you wish to exclude entities that are not visible in the Cad file that you are about to import.
If you would like to preview the drawing with its current settings while keeping the dialog box open, click the Preview button in the lower left-hand corner.

Figure 2: the Cad import settings.
To import dwg/dxf/sat drawings to InstantPlanner, follow the instructions below:
Select the Import and Export tab.
Select the Import Cad drawings (dwg/dxf/sat) component and position it in the drawing area. The dialog Cad (dwg/dxf/sat) Import Settings is displayed.
Click on the Browse button and select the file that you want to import.
In the Properties field, select the drawing scale by clicking one of the buttons next to Scale or by entering the scale you require in the text box, which appears when you click on the button with the ellipsis.
Select Model space unit and Distance to floor.
Check desired options in the Settings field.
Click the Preview button.
When you have done your settings, click on OK.